The Traditional Japanese House
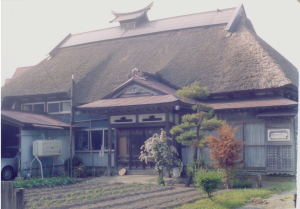 |
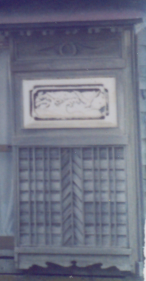 Note the
ornamenation above the entrance and on the far right. The latter
has four typical examples of ornamentation, from the bottom of the
compartment to Note the
ornamenation above the entrance and on the far right. The latter
has four typical examples of ornamentation, from the bottom of the
compartment tothe recessed carving under the eves. |
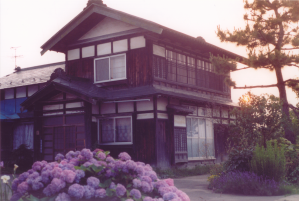 |
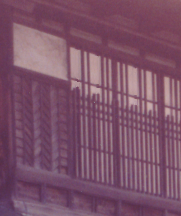 This
house is much simpler, having only window latice-work (shadows removed
for clarity) and the adjuting compartment, seen to the right of the
first floor corner. This
house is much simpler, having only window latice-work (shadows removed
for clarity) and the adjuting compartment, seen to the right of the
first floor corner. |
Fortunately, many old houses still linger on. These houses are built in a fairly uniform style and there are a number of features that are immediately apparent to the observer. Perhaps the most noticeable is the ornamentation that all houses have. This generally manifests itself in two places: over entranceways and on the sides and corners of the house. These can be as simple as a rectangular piece of wood with a simple design either completely removed or recessed into the wood, or it can be of fairly ornate design.
Another noticeable aspect is the use of patterns. Windows are typically barred square wooden rods that alternate two high, two short, and are supported by supports of similar thickness running horizontally. Near the corner of the house there is usually a window or compartment that appears to be pushed out of the wall. This compartment is often ornamented as well, to stand out from the fairly plain wall.
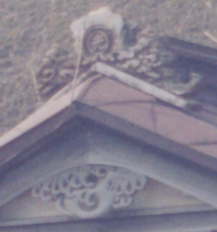 |
The roofs appear to be modelled after the temple roofs, with a slight upturn in the corners, ribs in the fancier ones, and ornamentation at the corners. The temple roofs differ in that they are largely two curves placed next to each other, with a small gable in the center, while houses cannot afford that expanse of roof and have a much shallower curve.