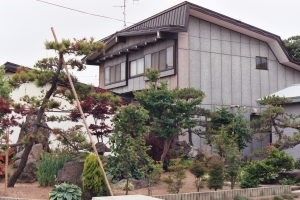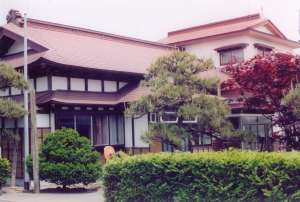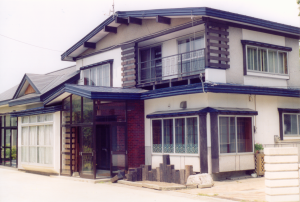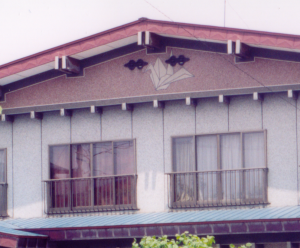The Modern Japanese House
 Classic biru (Western-style building). Although the bonsai trees usually do not require bamboo support like this one, they do often have wires to keep the branches in the right spot. |
 This house is
possibly a modern addition to a refurbished old house. Note the
upturned eves, ornamentation of the left roof, and the highlighting
strips of wood strips; also the carvings behind the tree in the
center. The main glass entryway is to the right (and an orange posuto almost hidden by the tree to
its right).
|
Some of these houses appear to be either an upgrade of an existing house or a new house in imitation of the old style. These houses typically have a metal roof, usually red, not dissimilar to the thatched roof. Invariably there is some ornamentation on the peaks and often an imitation of temple ribs. The rest of the house, though, is modern stucco-style siding with glass windows, a second story (or at least a second story with windows) and of course, the glass entryway. Since these are the wealthier class, there is usually a low wall, or occasionally hedge surrounding the property, and plenty of bonsai trees.
 This house is of the blue persuasion. Unusually, focus is on the horizontal in contrast to the historical vertical. Note, however, the traditional adjuting compartments on the corner. |
 Garden and parking lot. This is unusually big; an entire lot fits in this land in the city. |
For one accustomed to the North American love of grass, the Japanese yard is a barren wasteland. Except in the country, where land is plentiful enough for large vegetable gardens, the “yard” is divided between a Japanese-style garden and a paved parking lot, with the garden generally no larger than the paved area. The garden is mostly barren dirt with some flowers, bonsai trees, and in the wealthier houses, rocks, a pond, and a stone lantern. Grass is never seen except in unused plots of land. I asked Mrs. Ghent about the lack of grass and it appears to be a desire to replicate the natural scenery, which, unlike North America is mountainous and not prone to large swaths of grass.
 Crane
decoration. Note the prominence of the roof beams. The
railings around the windows are also reminiscent of the traditional
decorations.
|
< Traditional Houses | A Tale of Two Families >